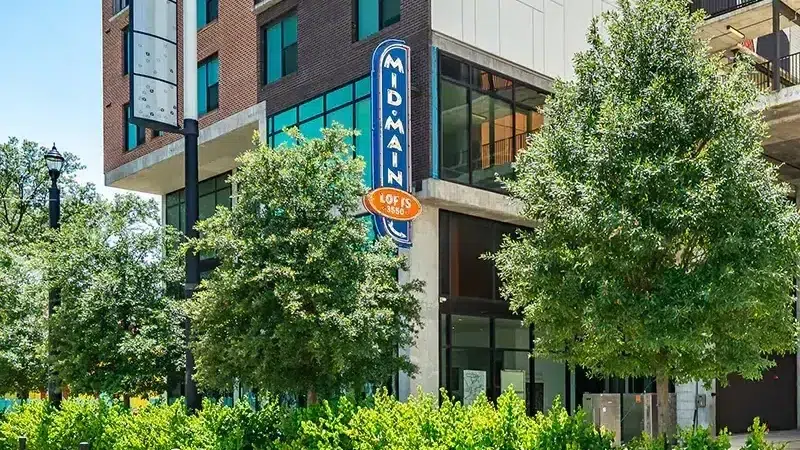
Discover Lodgeur Midtown at Mid Main Lofts, a contemporary 2016 apartment complex nestled in Houston’s Midtown Cultural Arts and Entertainment District. On this page, you will find Matterport virtual tours of the amenities at Mid Main Lofts and each apartment type you can rent from Lodgeur. We have also included a floor plan for each apartment.
For photos of individual listings and to search for availability, please visit our Lodgeur Midtown page.
Note: The virtual tour and floor plans are representative of the layout and interiors of each apartment type. The layout may differ slightly from the floor plan or be flipped. The furnishings and décor may be different.
Mid Main Lofts is a large apartment community in Houston’s Midtown with several hotel-style amenities. Lodgeur guests have access to all resident amenities for free, including free and secure parking.
The first floor lounge is located on the Main Street side of the building. It features an art gallery with rotating works typically showcasing local artists. You will find the Ensemble/HCC MetroRail stop just outside the lounge. This light rail train is just a few stops to Downtown, the Museum District, and the Texas Medical Center.
The swimming pool at Mid Main Lofts is located on the fourth floor of the building, set in a one-acre courtyard. The pool features a large, shallow shelf at one end and a sun deck with loungers. There are also gas barbecue grilling stations and outdoor dining tables. The pool is open all year round, although it is not heated (the Houston weather is pretty warm most of the year).
The fitness center and gym are open 24 hours a day, every day of the year. It features three distinct zones: cardio, strength conditioning, and a yoga / Crossfit studio. The fitness center is located on the fourth floor, with toilets located on-site.
Also located on the fourth floor, the Clubroom is opposite the fitness center. For your entertainment, you will find a pool table, a table tennis table, classic arcade games, and a darts board at your disposal. The lounge also includes a seating area, a television, and a large and cozy fireplace. Outside of the clubroom, there are communal gas barbecue grills and a bark (dog) park.
Our fully-furnished studio apartments are perfect for both short and extended stays. We have three types of studios: small, standard, and large. These apartments all feature polished concrete floors and urban loft-style steel ceilings. Every studio loft includes a washer and dryer and a large walk-in closet for storage. You will be amazed at how much these furnished apartments delivers in terms of functionality with a fully-equipped kitchen, a dining area, a desk, and living area with a smart TV.
Our Small Studio apartments are our most budget-friendly accommodations, with rates as low as $79 per night on extended stays. At 467 SF these apartments have the same layout as our standard studios, but have a narrower bedroom area that accommodates a queen-size bed (all of our other apartments feature a king-size bed).
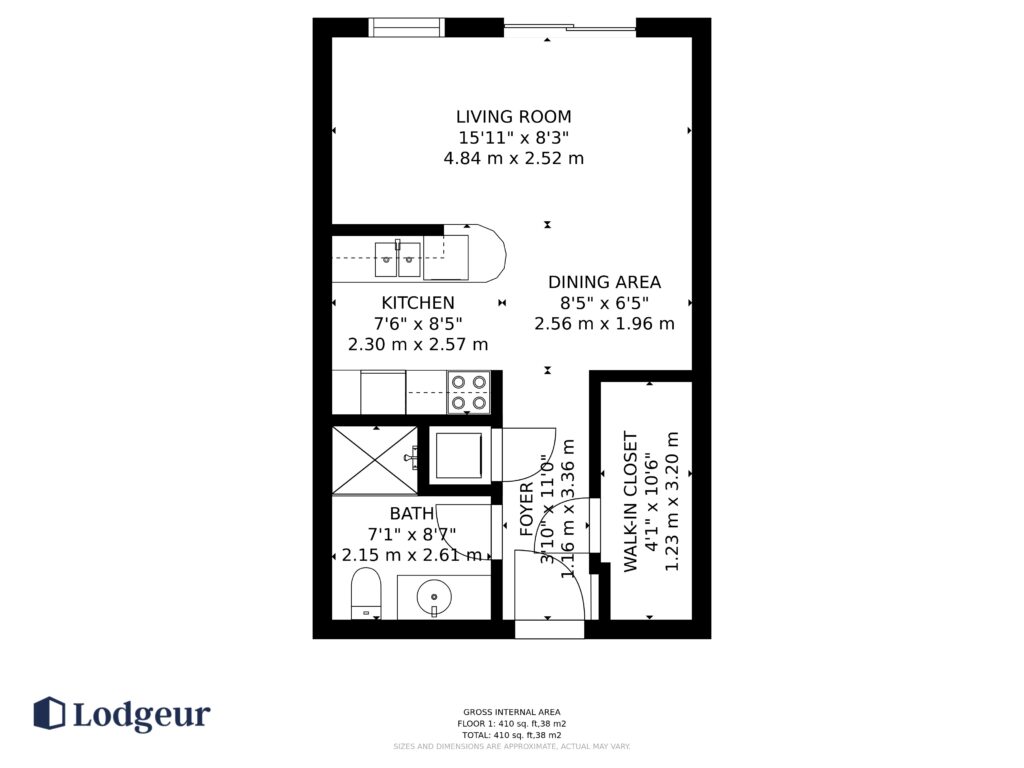
Our Standard Studio is one of our most popular furnished apartments, especially for travel nurses and intern housing. At 510 SF, the studio loft features open plan living and sleeping quarters with a king-size bed.
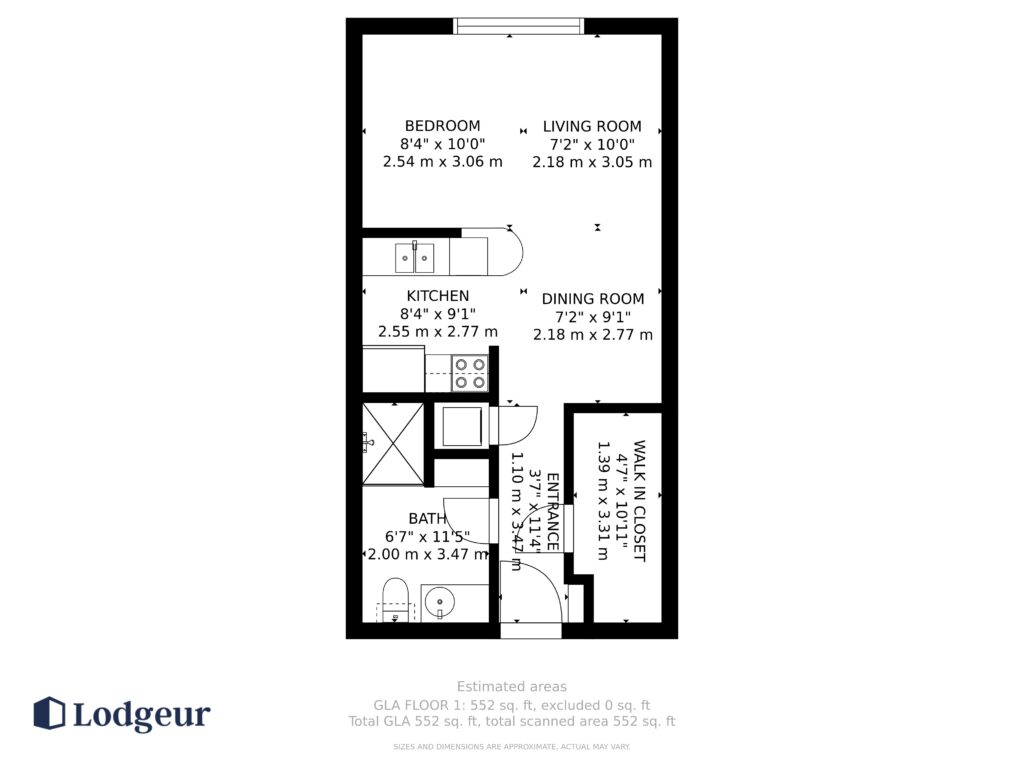
Our Large Studio loft apartments vary in size from 557 to 626 SF, with most larger than our Standard One-Bedroom. While these furnished apartments have the same layout as our Standard Studio, they are considerably wider giving a generous sense of space.
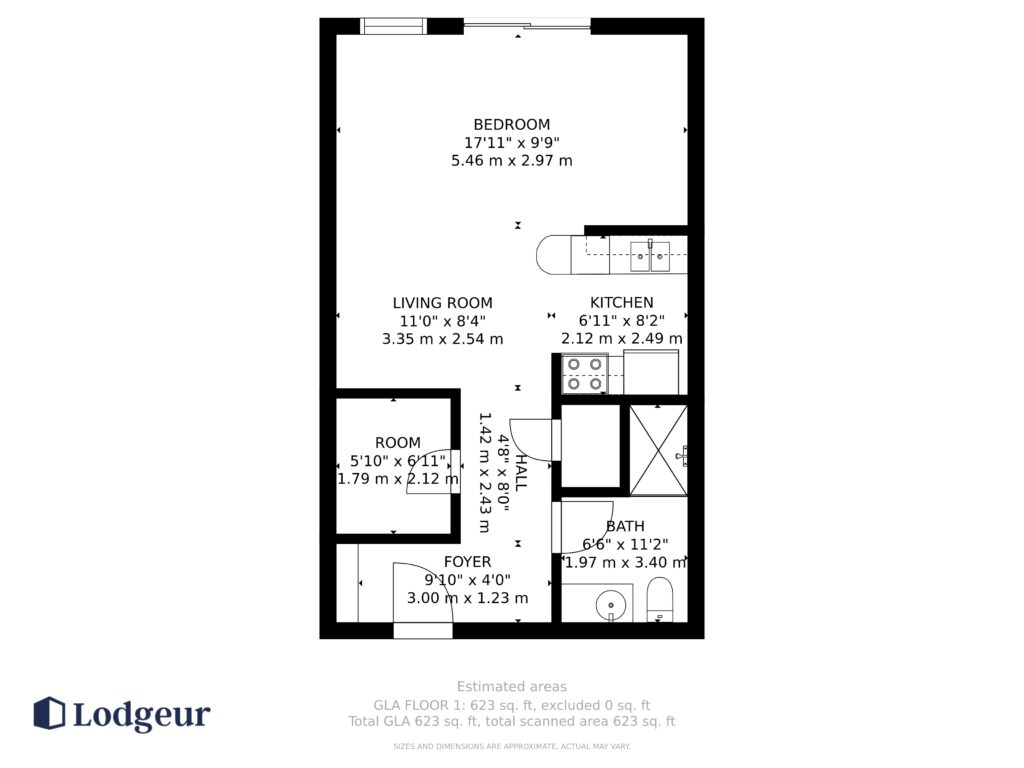
Our fully-furnished one-bedroom apartments (576 SF) are a great upgrade choice for your stay. Available for both short and monthly rentals, they feature a larger kitchen than our studio apartments. All of our one-bedroom apartments include a washer and dryer, king-size beds, smart TVs in both the living room and bedroom, and a large walk-in closet.
These well-designed floor plan features an open plan kitchen and living room. Home chef’s will enjoy the spacious, fully-equipped kitchen. There’s a kitchen counter with bar stools, perfect for dining or to work on a laptop. There’s also a desk (usually in the bedroom) and fast fibre WiFi internet.
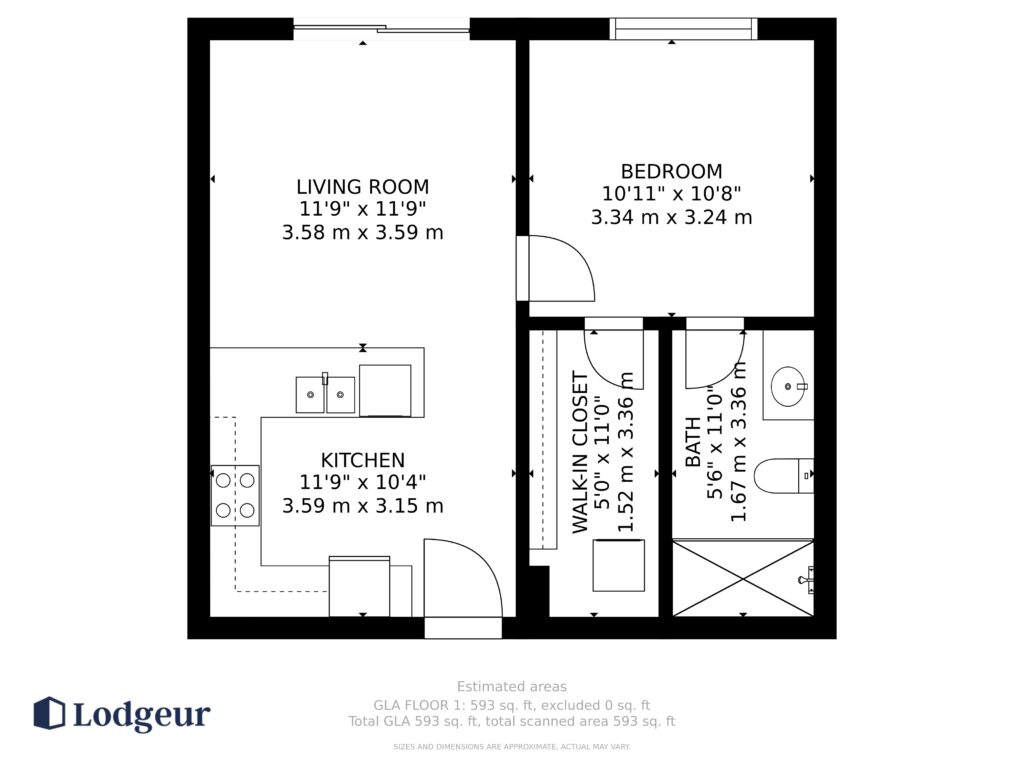
This large one-bedroom apartment is one of our favorite layouts, with a spacious open-plan concept. The apartment includes a dining area, as well as kitchen counter bar stools. We only have one of these apartments (#5225), so make sure you book it fast!
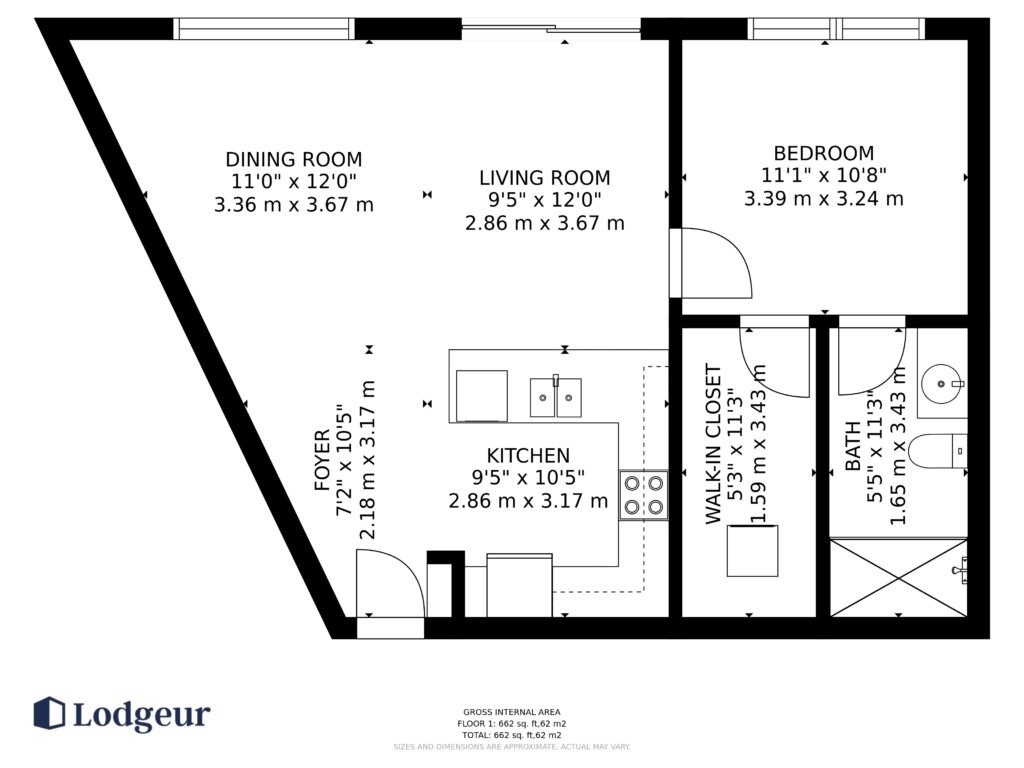
Also known as our Digital Nomad Suite, these large one-bedroom apartments feature an office nook that’s perfect for remote work. The office includes a large desk, a 32″ monitor, a white board, and a wall mural that will provide a great backdrop for your video calls.
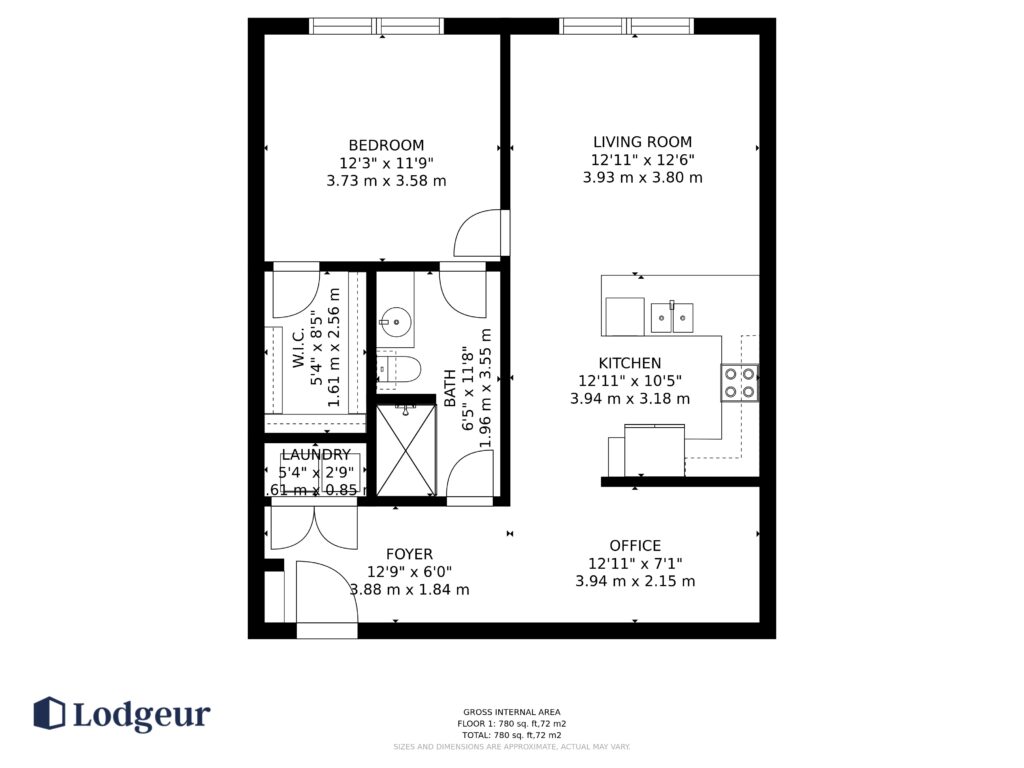
We have one two-bedroom apartment with two en-suite bathrooms. This 900 SF loft-style apartment includes a large wrap-around balcony.
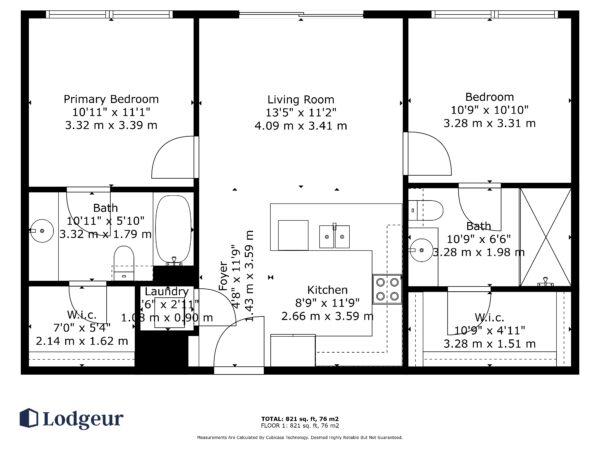
We have one two-bedroom apartment with two en-suite bathrooms. This 900 SF loft-style apartment includes a large wrap-around balcony.
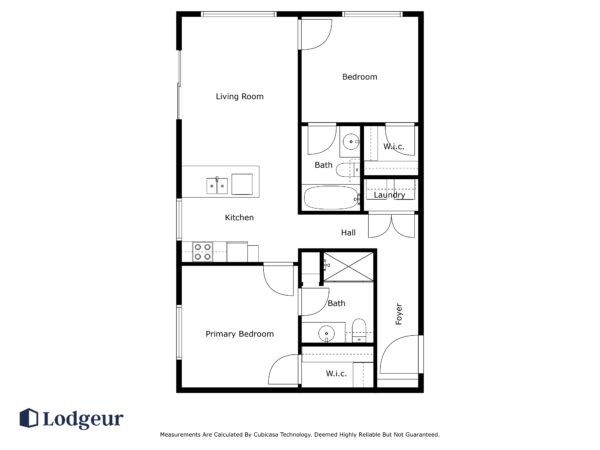
We do not typically offer in-person tours as our fully-furnished apartments are occupied most of the time. And since we only manage a portion of the building’s apartments, we do not have staff in each of our apartments (although our housekeepers are on-site nearly every day).
Tours of the apartment community can be arranged with the Mid Main Lofts leasing office. They will be able to give you a tour of the apartment community’s amenities, as well as a model apartment (studio and one-bedroom). Please note, however, that these apartments were not designed by us, so the equipment and furnishings will be different. The building’s leasing agents only handle long-term renting of unfurnished apartment – you will need to book flexible furnished stays directly with Lodgeur.
You can call (844) 855-6658 to arrange a tour or visit this page: https://www.livemidmain.com/chat.
Interested in The Med Center? Check out our virtual tours of Lodgeur at Elan Med Center in lively and walkable Midtown Houston.
Mid Main Lofts is located in Midtown, Houston’s most walkable neighborhood. There are multiple bars, restaurants, and exciting retail outlets located onsite. And many more neighborhood favorites, just a few steps away. Check out our Houston City Guide for more local tips, or the blog posts below: